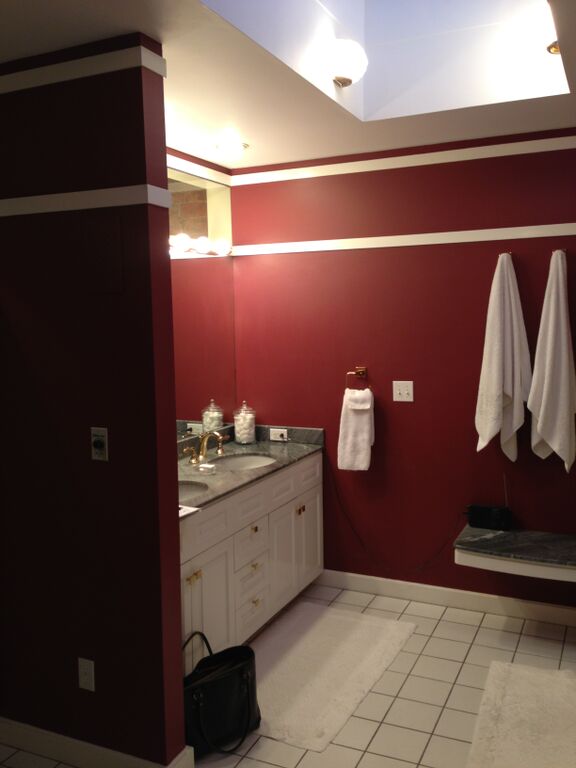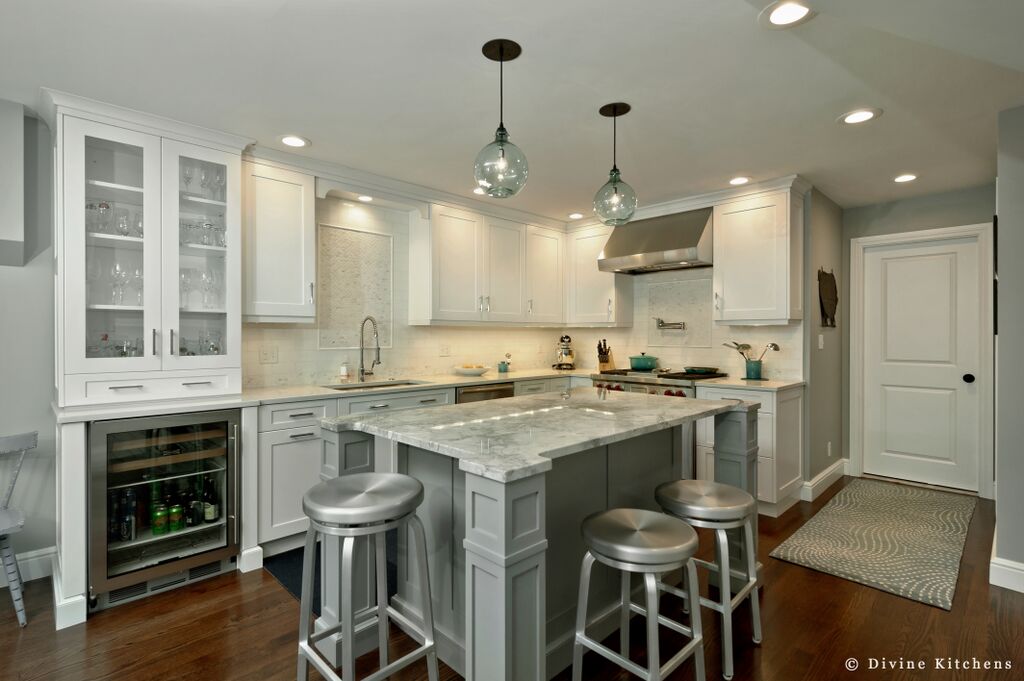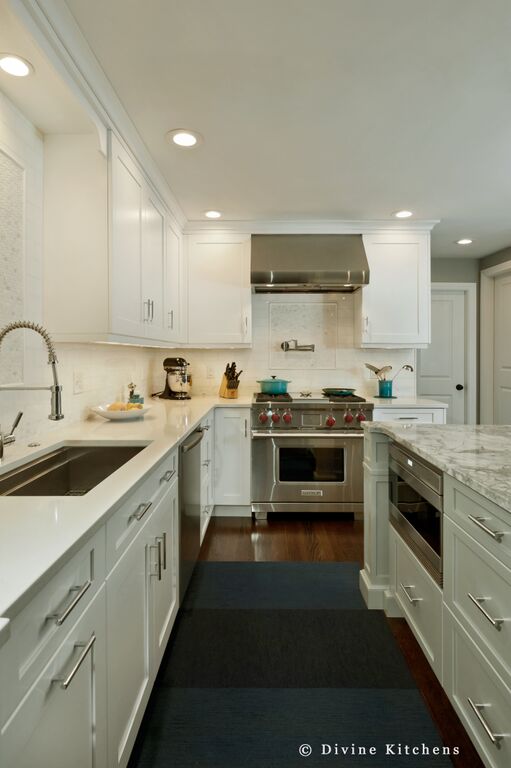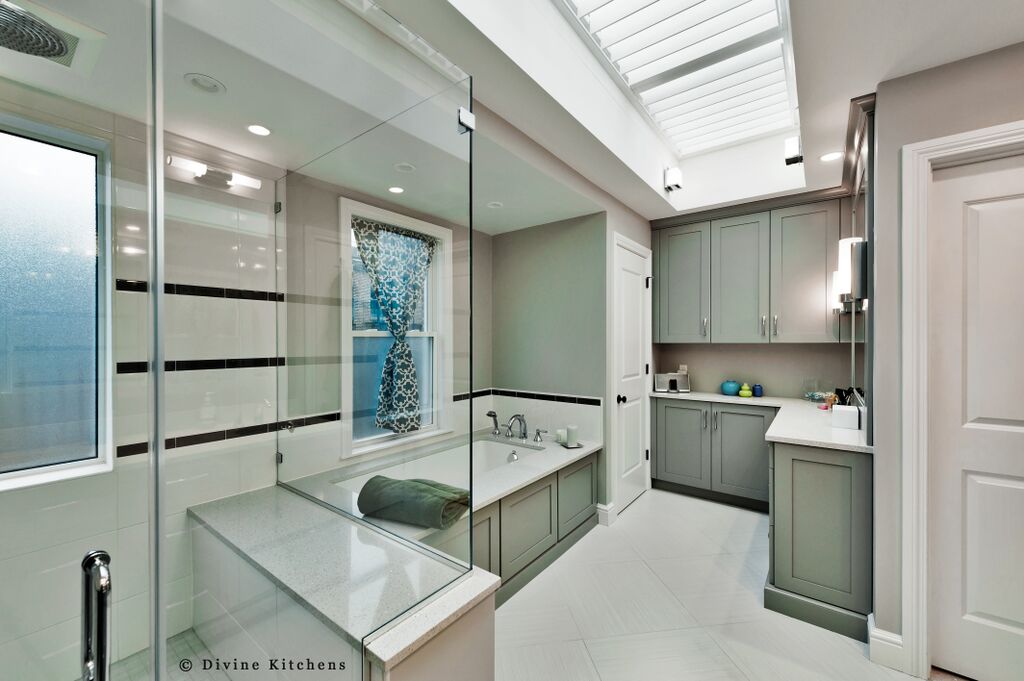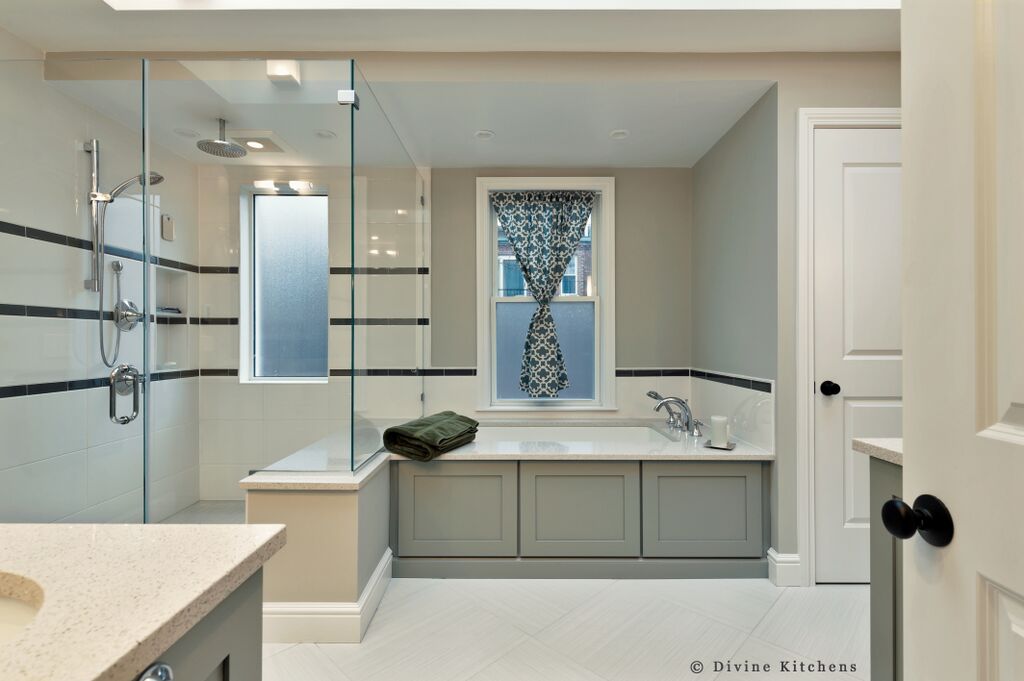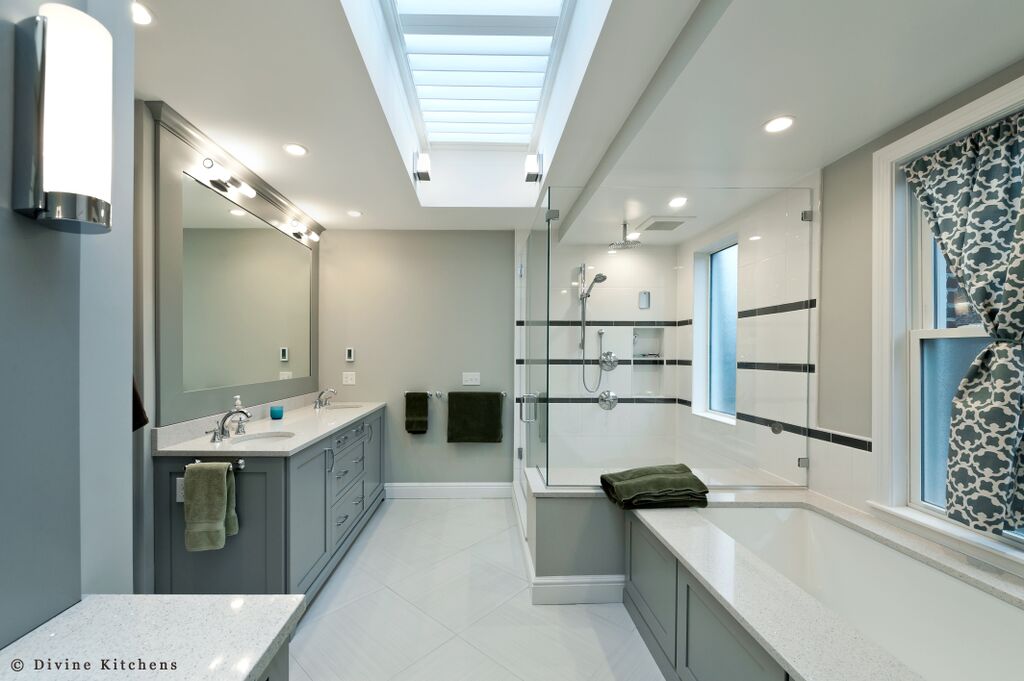Before & After: Boston Brownstone Renovation
Boston brownstone renovations are one of our favorite types of projects. Many clients come to us having just purchased a beautiful, historic property in a neighborhood like Beacon Hill, Back Bay, or the South End but, while the home has great bones and charming architecture, the fixtures and finishings are dated and unsightly. Such was the case for a brownstone renovation we completed in the city's South End. From the outside, the home looked like all of the other coveted, quintessential brick row houses the neighborhood is known for, but inside, the space was dark, cramped, and trapped in the 1990s.
Before:
In the kitchen, the homeowners wanted to replace the old, wood tone cabinetry with something that felt fresh, light, and more contemporary. They also wanted to remove the dated tile flooring and install hardwood, update the appliances, and increase storage space. To meet all of these goals, the old kitchen had to be gutted entirely. 



The home's staircase also proved to be both a safety concern and an eyesore. The space was dark and steep, and the carpet runner and wood finish felt outmoded.
Upstairs, the master bathroom presented a number of concerns both in terms of looks and functionality. The master suite closet, which was inside the bathroom, cramped the space, while the brass fixtures, deep red paint color, and tile flooring were badly in need of a refresh.
After: First, to give the kitchen an open feel and increase cabinet space, the layout was completely reconfigured. The original peninsula between the kitchen and living space was removed so the kitchen could be extended by a few feet, and a large island was installed in the middle of the space to create a central work area and maximize the floor space.
White cabinetry, a marble backsplash and countertops, and a few glass-front cabinets gave the space a lighter, airier feel, while gray paint (which picks up the striations in the marble) was used on the walls and kitchen island for contrast. The old tile floors were replaces with hardwood in a rich, dark stain, and blown-glass pendants were added for both extra task lighting and style. Lastly, the refrigerator was installed on the wall underneath the staircase in order to further maximize space in the room.
On the staircase, the balustrade and stairs were refinished, the carpet was removed, and extra lighting was added to brighten up the space.
The master bathroom was also completely gutted and redesigned from scratch in order to maximize efficiency. Cabinetry for linens and cleaning supplies, and a vanity station were installed where there was once wasted space, the old, enclosed shower stall was replaces with a modern, seamless version, and the closet was relocated to spot that made more sense for the flow of the room.
The final verdict? An interior that matched a facade as charming as this one.
For more photos from our renovation and remodeling projects in and around Boston, visit us on Houzz.





