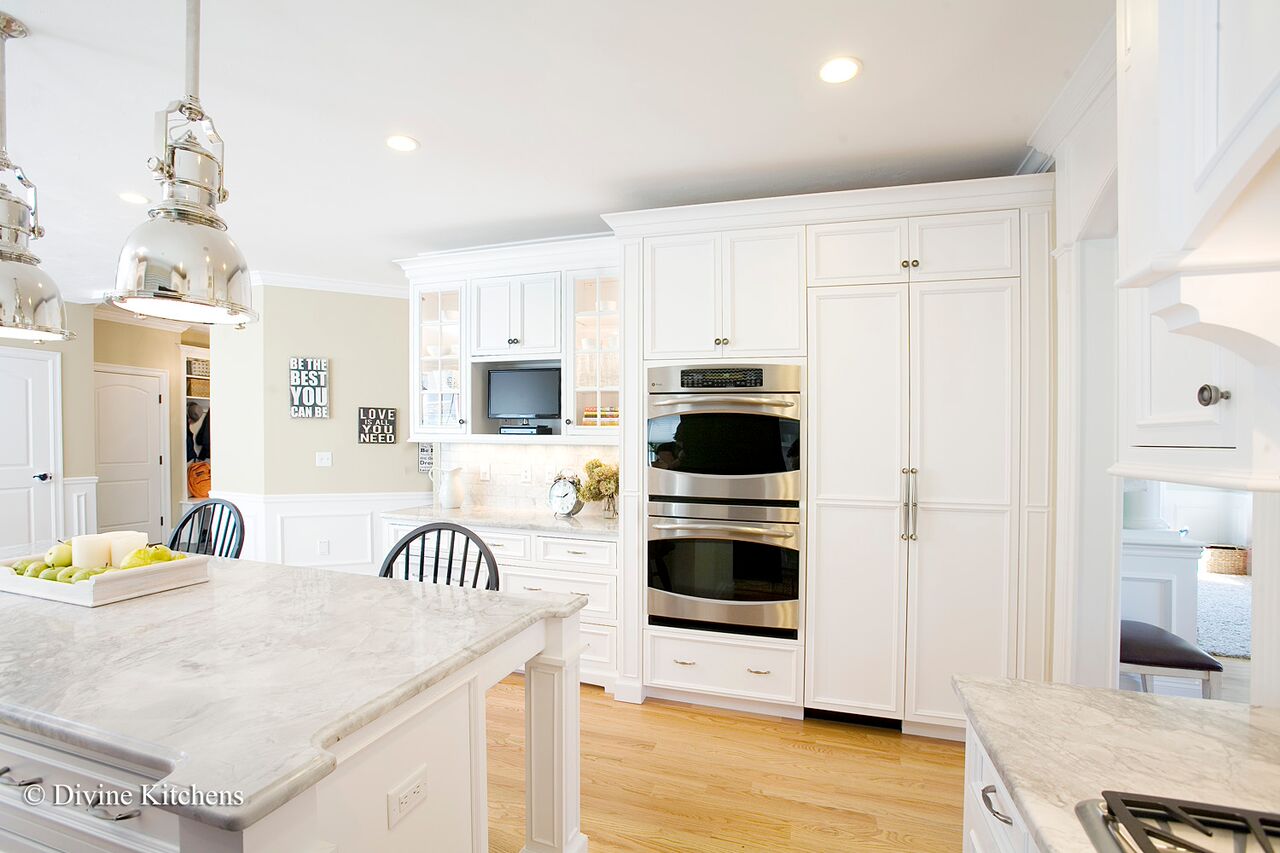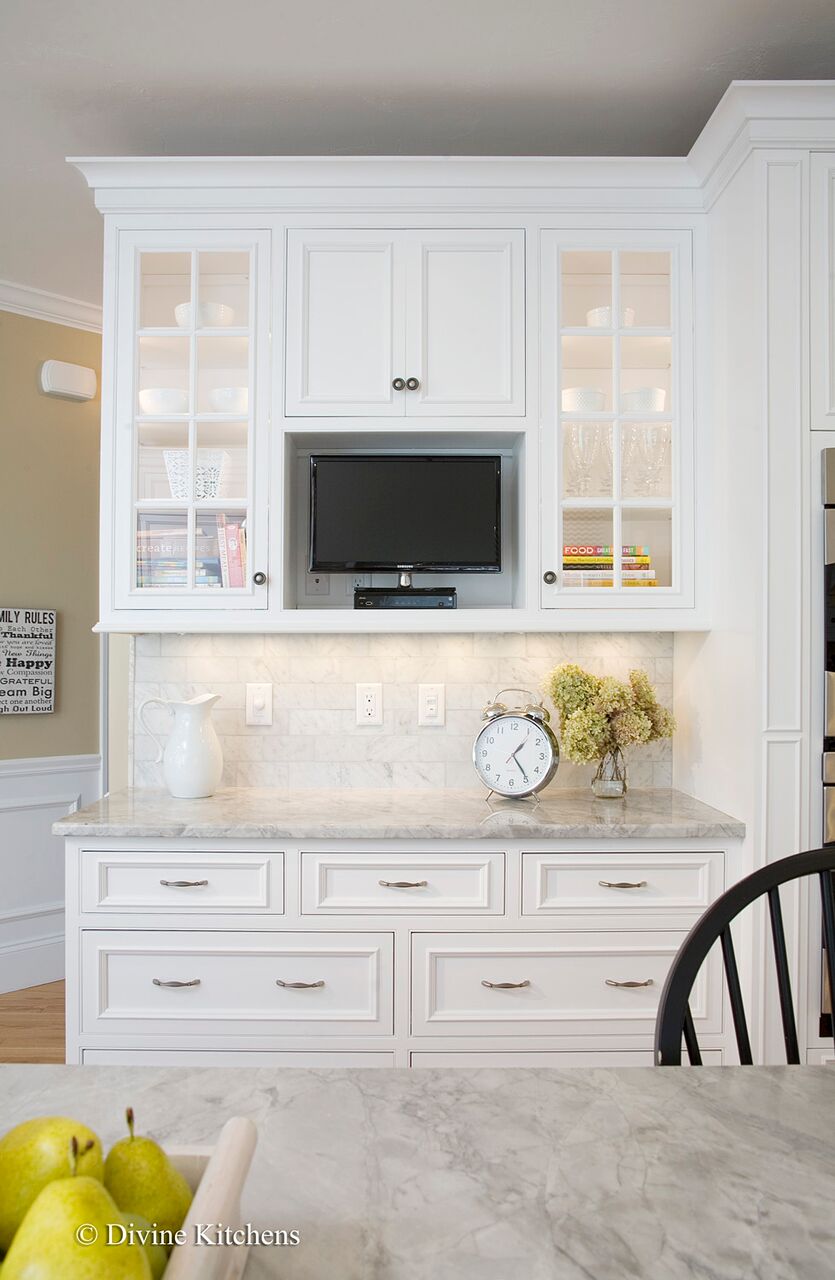Before and After: A Suburban Boston Kitchen Renovation
Sometimes, the heart of the home just needs a new look. Such was the case when we were tapped by a young family to overhaul the dark, dated kitchen space in their suburban Boston home, and create something light, bright, and fun to match their energetic clan. When we first saw the space it felt cave like, despite its large size, due to a combination of wood-tone cabinetry, dark granite countertops, a muddy paint color and poor lighting. Our goal for the kitchen renovation was to create a space that honored its size and felt open and airy, while also giving the room a contemporary update. Take a look at a few of the "before" photos, below.

After discussing the homeowner's goals, we settled on an all white kitchen space, with shiny chrome fixtures and the occasional pop of black to create contrast. The layout of the kitchen was also changed to maximize efficiency.
In-cabinet and under-cabinet lighting was installed to add extra light to the space.
The dated fixtures in the old kitchen were swapped out for polished, marine-style pendant lights.
A marble subway tile backsplash was installed to complement the countertops and add a sense of texture to the monochromatic room.
A black-and-white chevron roman shade was hung over the window, and black bar-height chairs were chosen for the island to add points of contrast to the room.
For extra functionality, a new pantry was installed on the far end of the kitchen space to accommodate a growing family.
Last but not least: For the parents, who loved to entertain, a bar area was built in the dining room.
Want to see more of this project? Visit us on Houzz, or stop by our Wellesley, Mass. kitchen and bath showroom.









