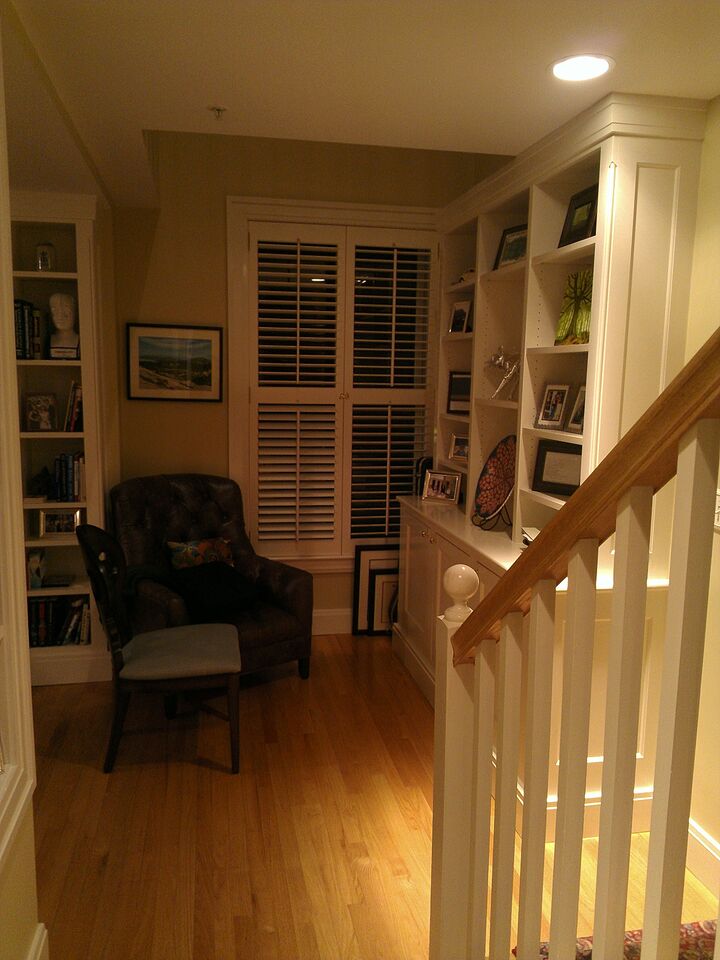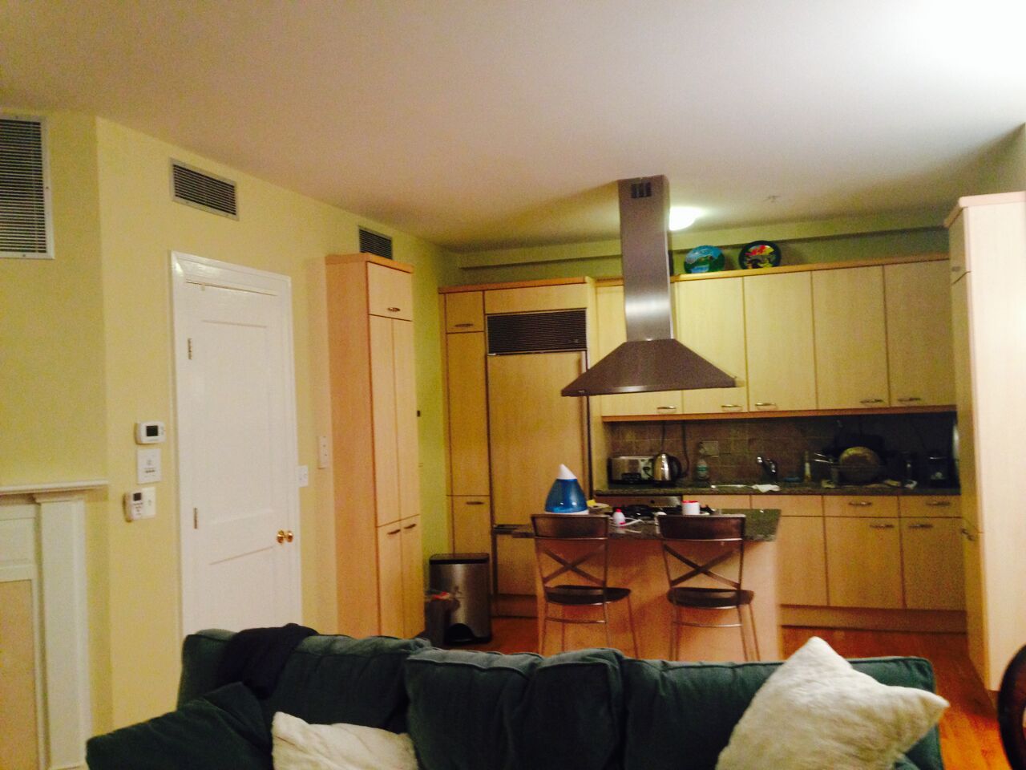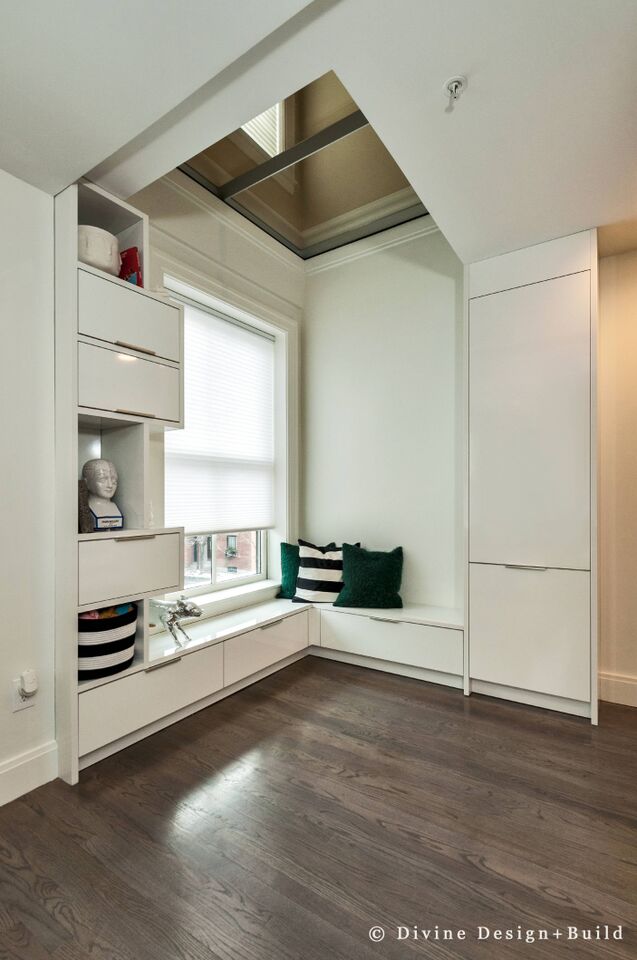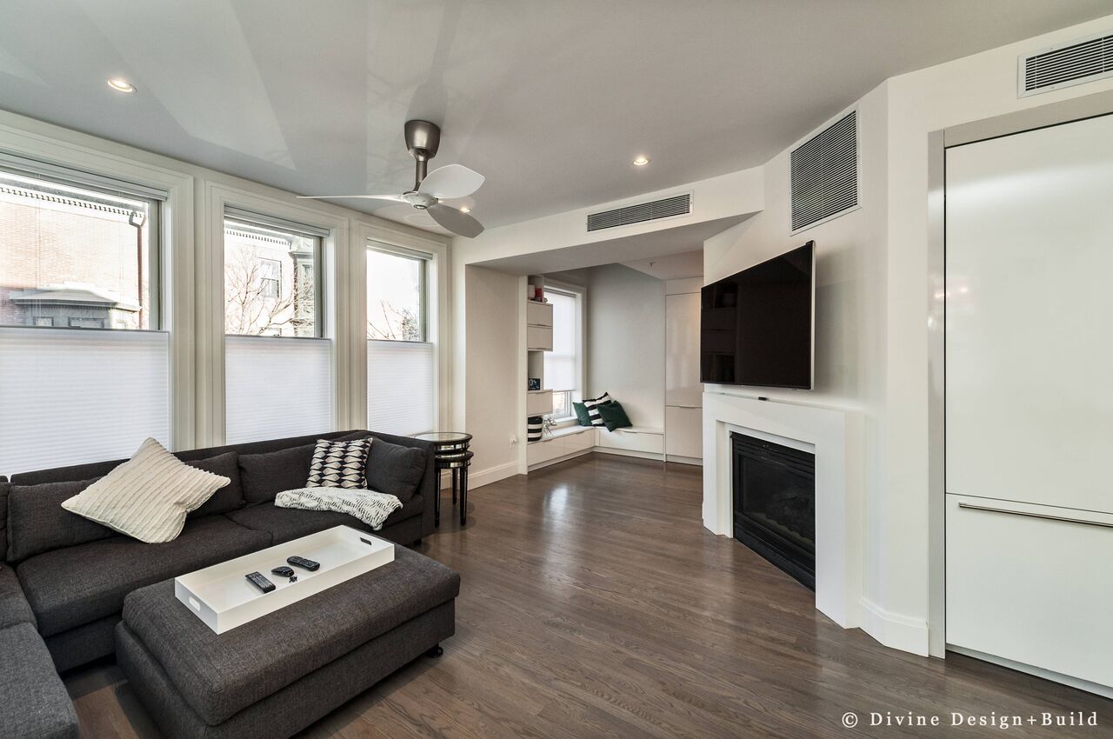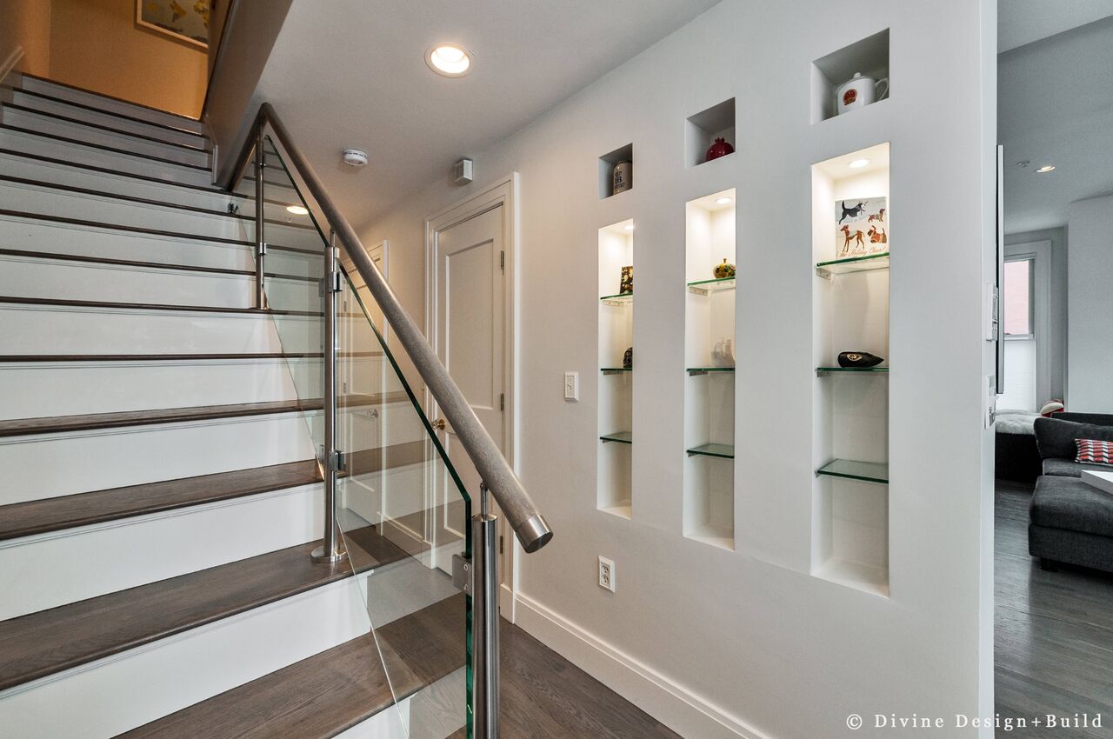House Tour: A South End Brownstone Renovation in Boston
The South End is one of Boston's most charming neighborhoods. The largest urban Victorian neighborhood in the U.S., its tree-lined streets, brick-paved sidewalks, and block-after-block of historic brownstone homes are truly worthy of a postcard. Walking through the South End is almost a step back in time -- like not much has changed since the neighborhood was built in the 1850s. However, the are is also one of Boston's trendiest, drawing young families and chic professionals who bring a decidedly contemporary eye to interiors of these antique buildings. Such was the case with a historic South End brownstone renovation we completed on Clarendon St.--while we maintained its Victorian facade on the outside, inside the home is now perfectly present-day.
First, a few before shots of the space. While much of the interior of the home was well-maintained an tasteful, the kitchen was outdated, and the traditional style didn't suit the homeowners' modern aesthetic. The main floor of the home also felt dark and cramped, and needed to be opened up to allow in more natural light and create an airier layout.
For their new space, the couple envisioned a bright white home with sleek kitchen cabinetry, minimalist lines, and enough storage space to keep things well-organized. After a weeks-long process of putting together inspiration boards, drafting and editing a layout, and choosing finishes and fixtures, the new design was solidified.
Here's how it came out:
The Kitchen:
The renovated kitchen space is as sleek as the come. Lacquered cabinetry, engineered stone countertops and a tile backsplash all in bright white feel clean and cheerful, and built-in appliances and hardware-free cabinet faces keep the space pared-down and minimalist. An extra large refrigerator and added storage space under the peninsula island ensure the kitchen is functional, too.
The Living Space:
In the living area, the ceiling was opened up and a skylight was installed to take advantage of natural light from a large window just above the room. The old living room shelving was replaced with custom built ins that echoed the kitchen cabinetry. The fireplace surround was replaced, new, gray-tone flooring was installed, and the entire area was given a fresh coat of white paint.
The Staircase:
The old, traditional staircase was refinished with new flooring, and the traditional turned-wood balustrade was replaces buy a hyper-modern metal-and-glass one, turning a functional element of the home into a grand style statement. Along the hallway walls, display shelves were added to provide extra storage, and showcase the homeowner's collected art and books.
The Laundry:
Pre-renovation, the couple's laundry area consisted of a small, stackable washer and dryer stashed in a tiny closet. To solve their cramped laundry problem and provide the couple with a utility closet of sorts, the laundry closet was expanded into a functional laundry room, complete with a full size washer and dryer, an area to fold clothes, and plenty of storage space for laundry and cleaning supplies. Bold red Scalamandre wallpaper was added as a finishing touch to bring the space a sense of style and fun.
To see more of this home and our other renovation projects throughout the Boston area, visit us on Houzz.

