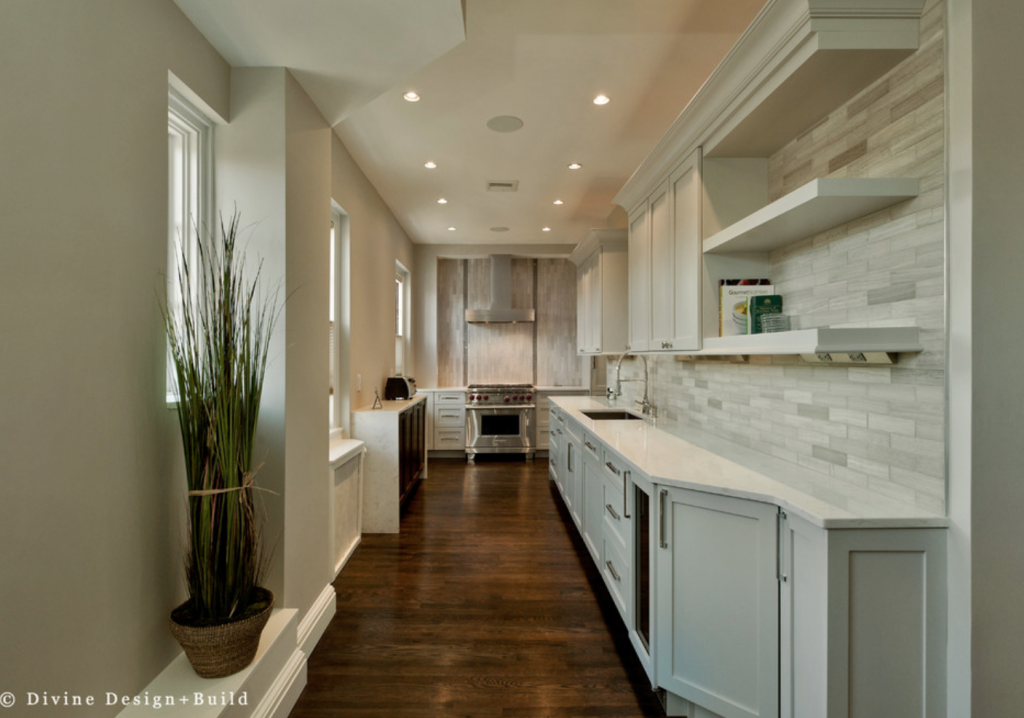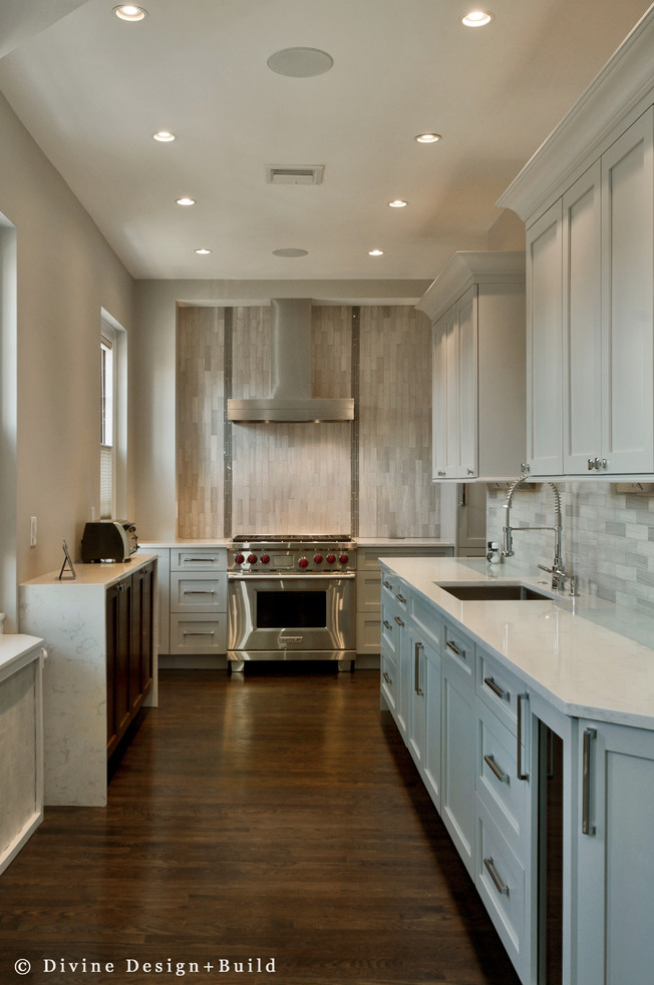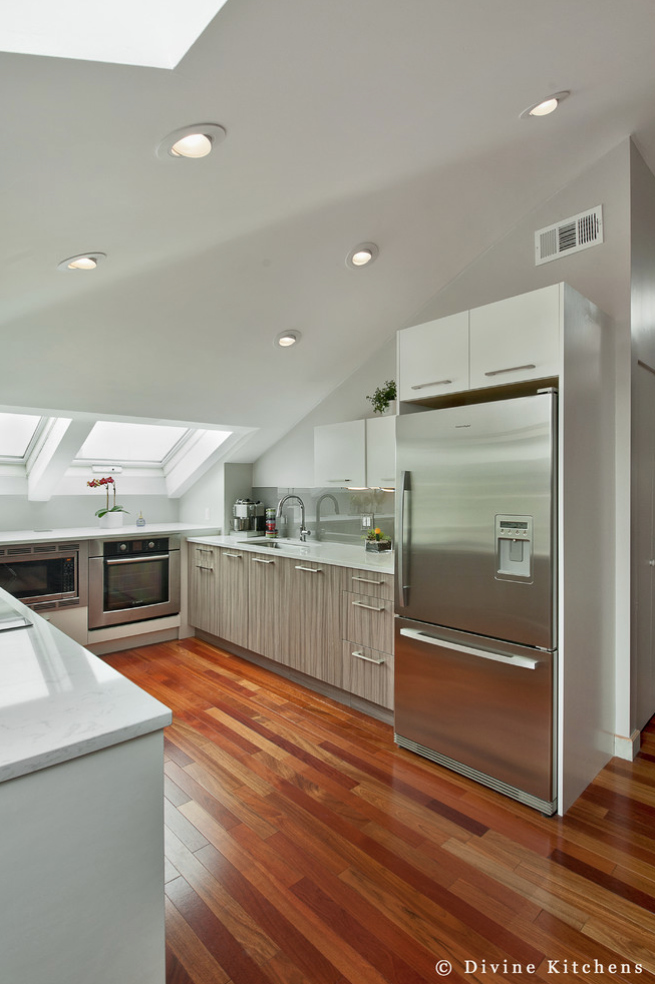Long, Narrow Kitchen Design
Not every home can accommodate a sprawling, open-concept kitchen ... especially in New England, where small, historic homes and compartmentalized layouts are often the norm. In apartments typical of Boston, Portsmouth and Portland, and even in some classic colonial-era homes, galley style, or long, narrow kitchen design is much more common. If your home has an irregularly shaped kitchen, it can still be every bit as beautiful and functional as an open-concept version. Here are a few of our favorite long, narrow kitchen designs for proof. This Beacon Hill apartment in Boston is a great example of a dream kitchen that doesn't have the typical open concept with an island at the center. The long space was designed with cabinetry along one wall only to open up the space and allow natural light from windows on the opposite wall to shine through.
This next kitchen, this time in Boston's South End, has a teeny footprint. The U-shape is perfect for the narrow space, and makes it easy to access appliances, the cabinetry, and dry storage no matter where you are in the room.
Finally, the closed layout of this country kitchen is typical of a historic colonial home. A wall of cabinetry along one wall, with a stove at the end, and refrigerator on the opposite wall means no room for an island, but plenty of space to move around.








