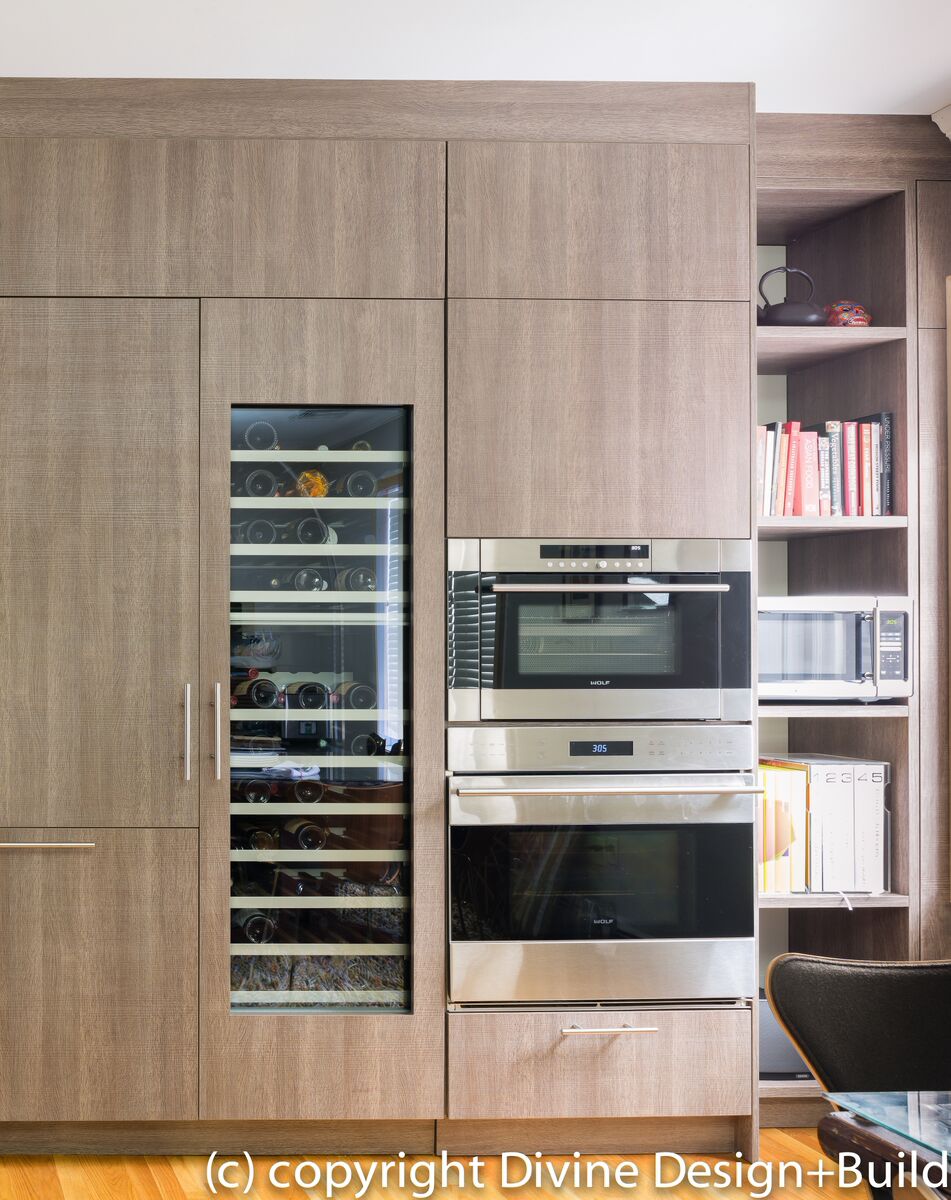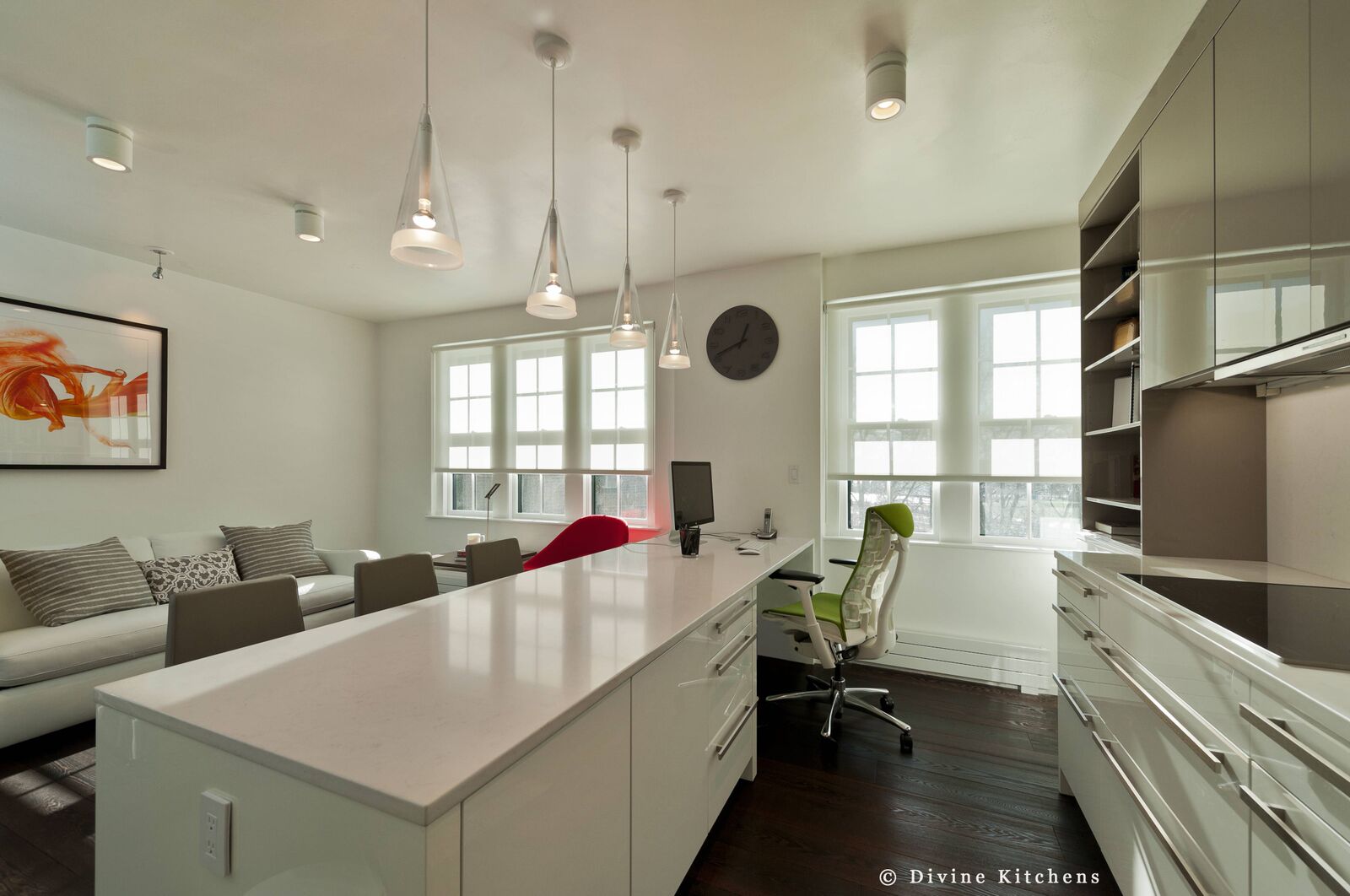5 Kitchen Design Ideas for Apartments
When you live in a condo or apartment, space is often at a premium. Which means if you're currently planning a kitchen renovation, certain practical compromises may be necessary in order to achieve a beautiful, functional space. But, that doesn't mean you can't have the kitchen of your dreams. It'll just require a bit of additional planning, some research, and a design that maximizes every square inch. Here are five of our favorite kitchen design ideas for apartments, townhomes, and other small spaces from our past projects.
1. Save space with small appliances. Appliances take up a ton of room in your kitchen plan--room that could otherwise be used for creating storage, a must-have in a small kitchen. Instead of a full-sized range or dishwasher, opt for smaller versions specifically made for urban living. Brands like Bosch and Miele make scaled down and slim-line versions of their popular appliances, so you can have all of the quality you're looking for, without eating up precious square footage.
2. Consider built ins. Appliances, that is. Another way to save space when installing appliances? Consider having them built in so they sit flush with the walls, like the refrigerator in the image above. This is a great way to make use of the square footage from awkward nooks, small pantries or closet space in your kitchen, too.
3. Plan to be organized. Organization can be a challenge when living in an apartment, so why not make it easy on yourself by designing custom storage specific to your needs? The above kitchen features a built-in wine refrigerator, plus extra shelving for cookbooks and small appliances. Shelving isn't the only option: Try drawers with built-in organizers for dinnerware and appliances, or extendable pull out shelves for corner cabinets.
4. Create a multi-functional space. Sometimes, the only way to get everything you need from your home is to design rooms to serve more than one purpose, like turning extra counter space in your kitchen into a desk for a functional home office.
5. Think outside the box. A finite amount of space means flexibility when it comes to the shape and size of your kitchen. Don't be afraid to reconfigure the layout--or even location--of the room entirely if it means getting what you need from your kitchen renovation. In the home above, the kitchen was extended beyond its original square shape, and into a long, narrow space to accommodate extra cabinetry and shelving.
Designing a small kitchen? Let us help. Contact Divine Design Build to set up a consultation about your kitchen project today!





