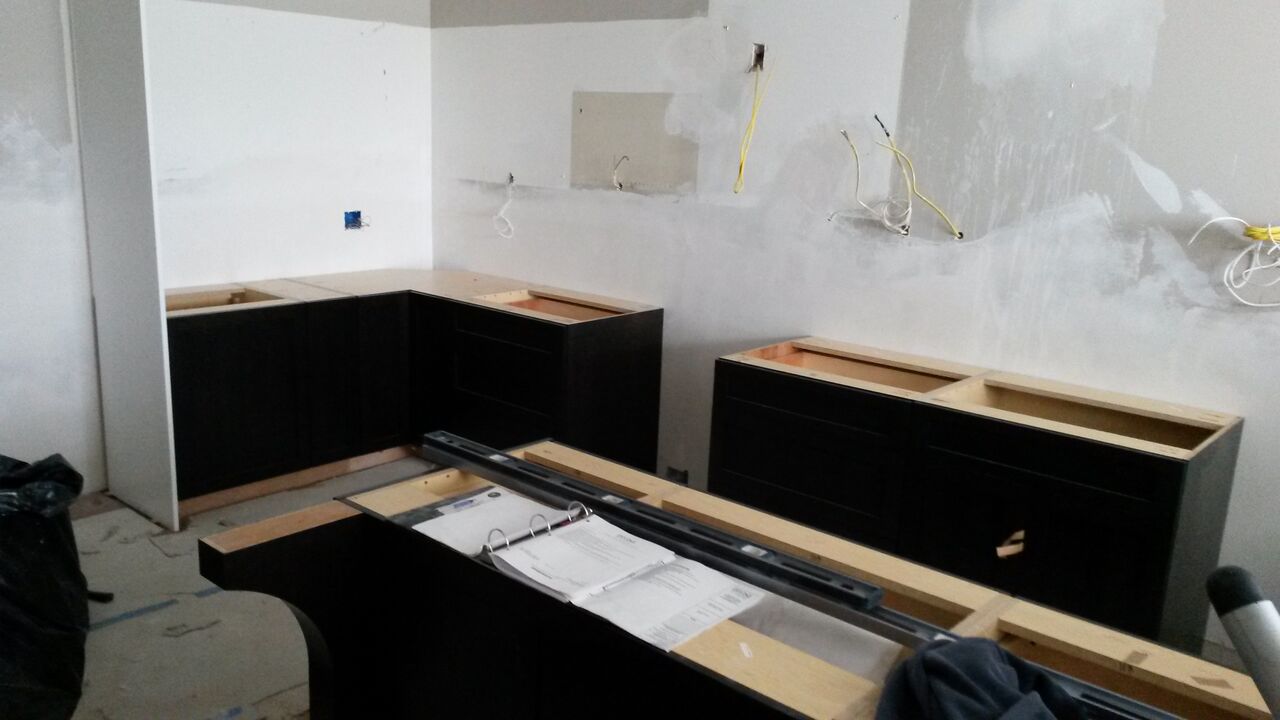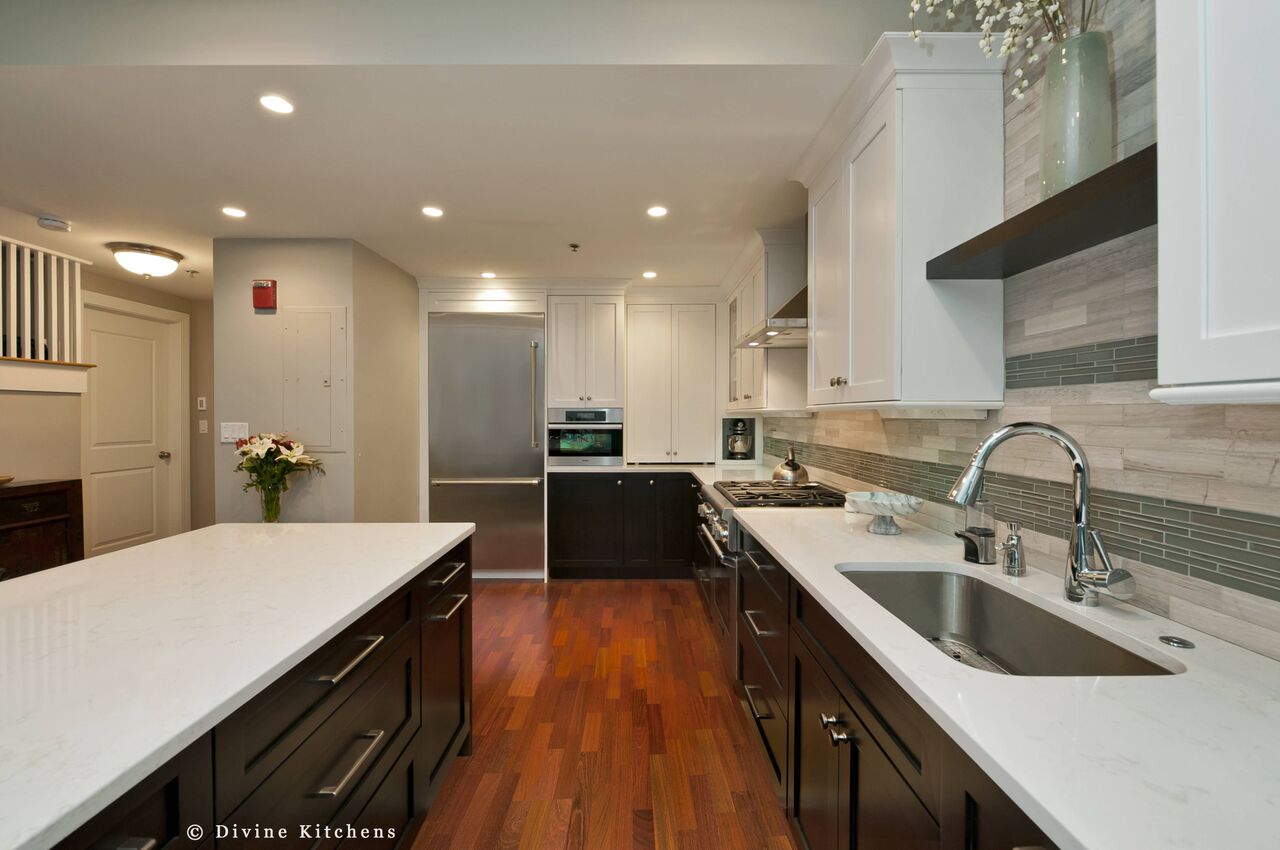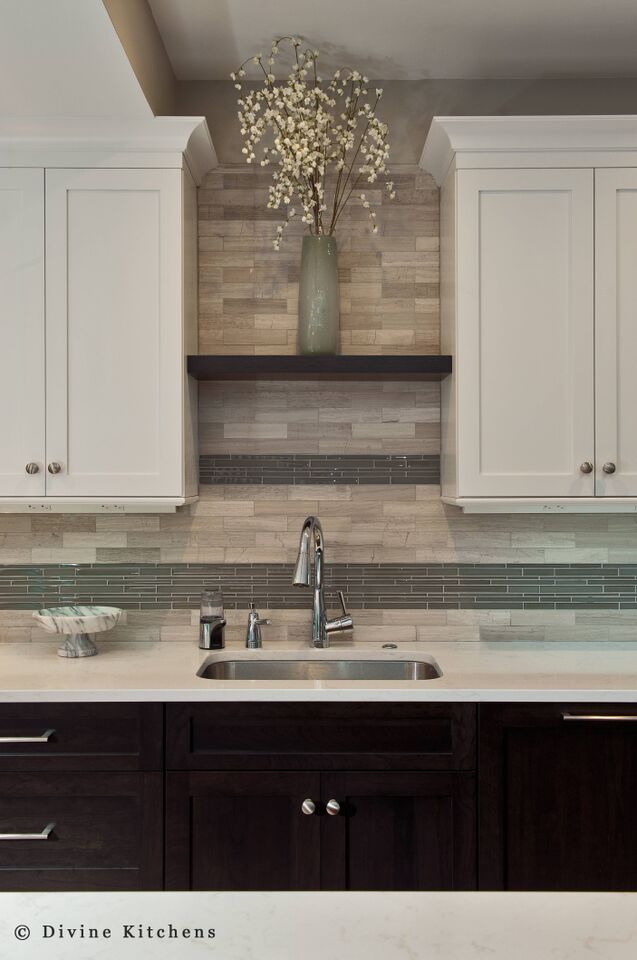Cambridge Kitchen Renovation: The Final Reveal
For the last two weeks, we have been chronicling the start-to-finish renovation of a kitchen in a Cambridge, Massachusetts condo. To recap: The homeowner, a young couple who had recently moved in from a contemporary apartment in Boston, wanted an updated kitchen that reflected their modern taste, and offered storage and function to accommodate their growing family. We began by gutting the existing kitchen, which was cramped and dated.
We reconfigured the layout, added two-tone cabinetry and engineered stone countertops, a custom "appliance garage" for storage, and a beautiful and functional center island. (Read the full in-progess story here). To finish off the look, we installed stainless steel appliances including a professional cooktop, vent hood, and refrigerator.
To finish off the look, we installed stainless steel appliances including a professional cooktop, vent hood, and refrigerator.
The end result, below, was bright, airy, and infinitely more spacious that the previous kitchen thanks to a primarily white scheme and the new L-shaped layout.
Built-in appliances and a mosaic-tile backsplash added to the contemporary feel of the space. The large center island added both much-needed workroom, as well as a spot for the family to gather (the far side of the island features stools and custom corbels for comfortable seating).
Since the sink area didn’t feature a window, the Divine team took the opportunity to create a dramatic flourish in the space. Instead of opting for a more standard selection like a small upper cabinet, the area features a single floating shelf in the same finish as the lower cabinetry. The new space if perfect for displaying a sculptural piece or flower arrangement.

The end result? A beautiful, functional kitchen for a family to grow into for years to come.

For more about this project, read our first two posts in this series, Cambridge Kitchen Renovation: The Challenge, and Cambridge Kitchen Renovation: The Progess, and be sure to check out all of our latest projects on Houzz.



