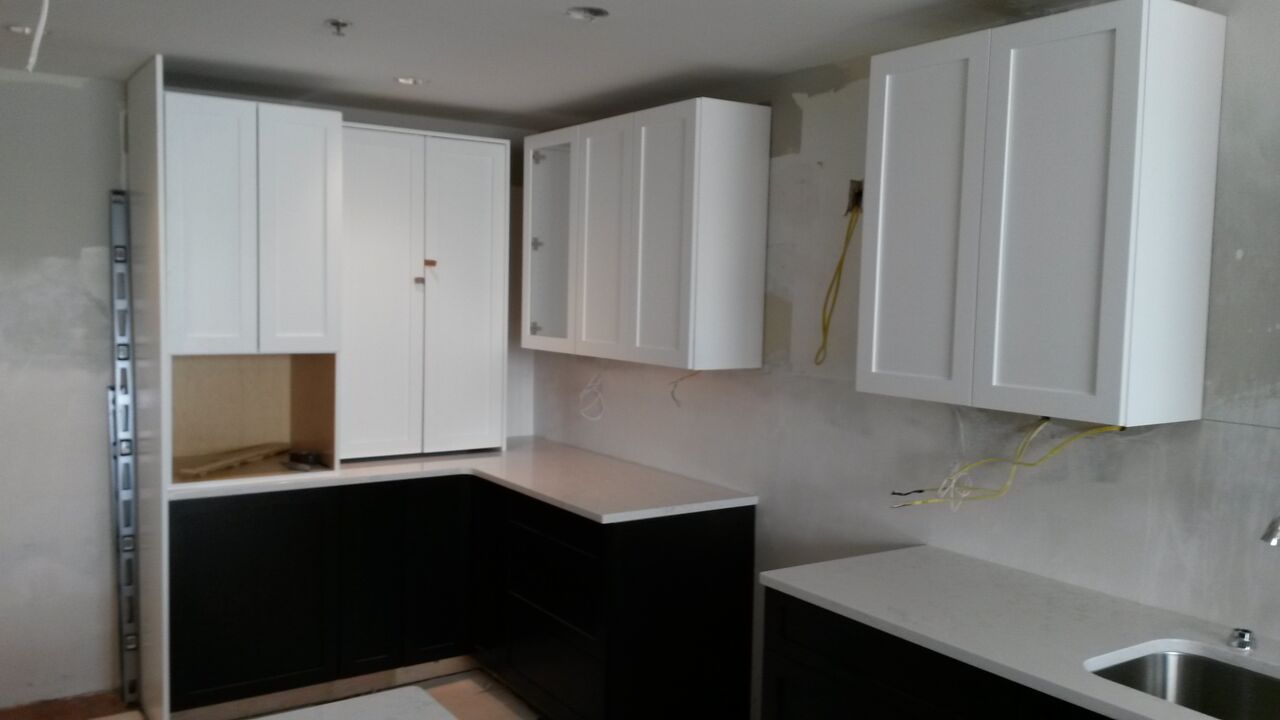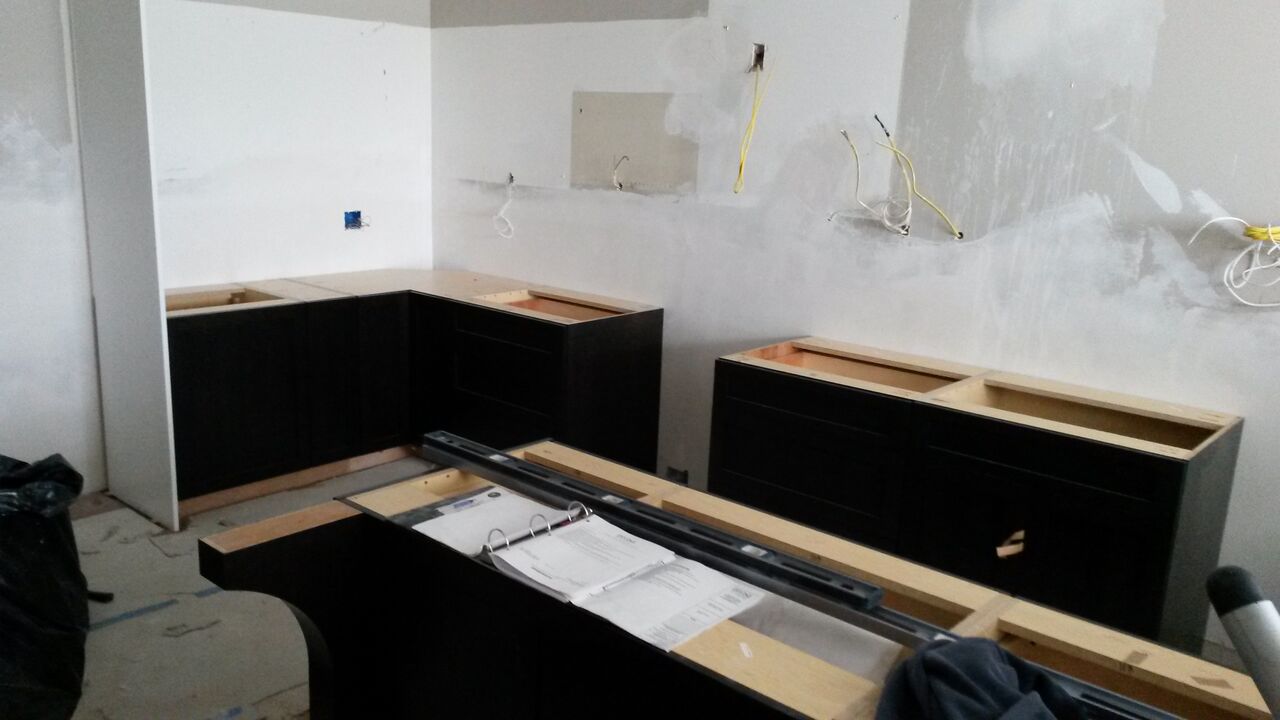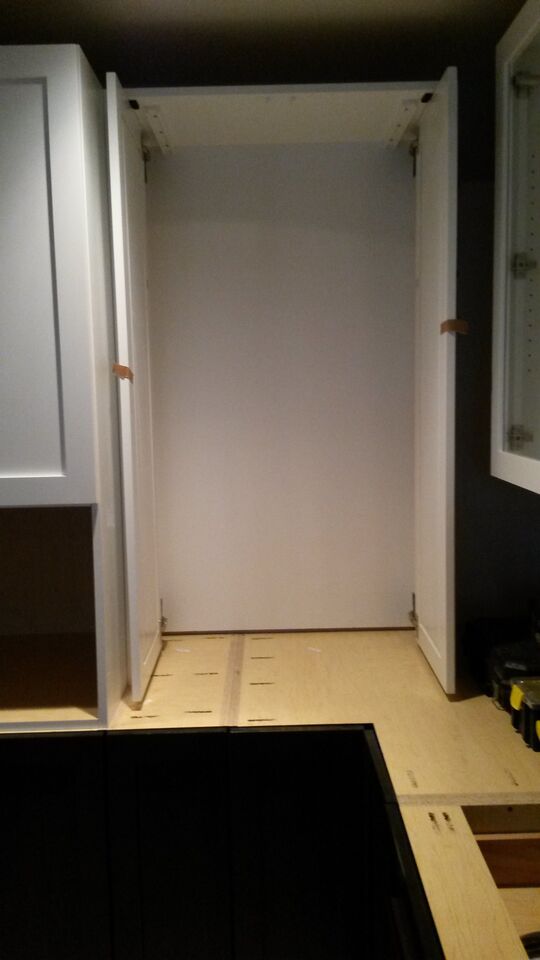Cambridge Kitchen Renovation: The Progress
Last week, we shared the backstory and before photos from a kitchen renovation we completed in Cambridge, Massachusetts. The remodel was comprehensive, and nothing from the old space stayed in the kitchen. This week, we're sharing progress shots from the space, to show just what a total kitchen redesign encompasses. Here's the space at the start of the demolition process -- all cabinetry, flooring, appliances and light fixtures were removed.
This is how the kitchen appeared after demolition was complete … it may look like a mess, but stripping the space entirely is essential for a high-quality result.
After the demolition was complete, the custom cabinetry was installed, beginning with the lower bank and kitchen island. As noted in the previous post, in order to satisfy the tastes of both the husband and wife, the cabinetry for this design was two-tone: dark on the bottom, and light on the top.
Next, the upper row of cabinetry was installed, followed by the light-colored, engineered stone countertops.
This next pair of photos shows a custom storage solution created for a the family: an appliance "garage" to help them keep bulky gadgets off of the countertops and out of the workspace.
Here it is in progress:
And when finished.
Final touches put on the space helped bring to fruition the modern, high-end kitchen the couple had imagined: A sleek marble-tile backsplash in shades of white and gray that picked up the striations in the countertops, brushed nickel hardware, and a stainless steel professional cook top, vent hood, and refrigerator.
Stay tuned next week to tour the finished space, and in the meantime, visit us on Houzz to see all of our recent kitchen, bathroom, and home remodeling projects.






