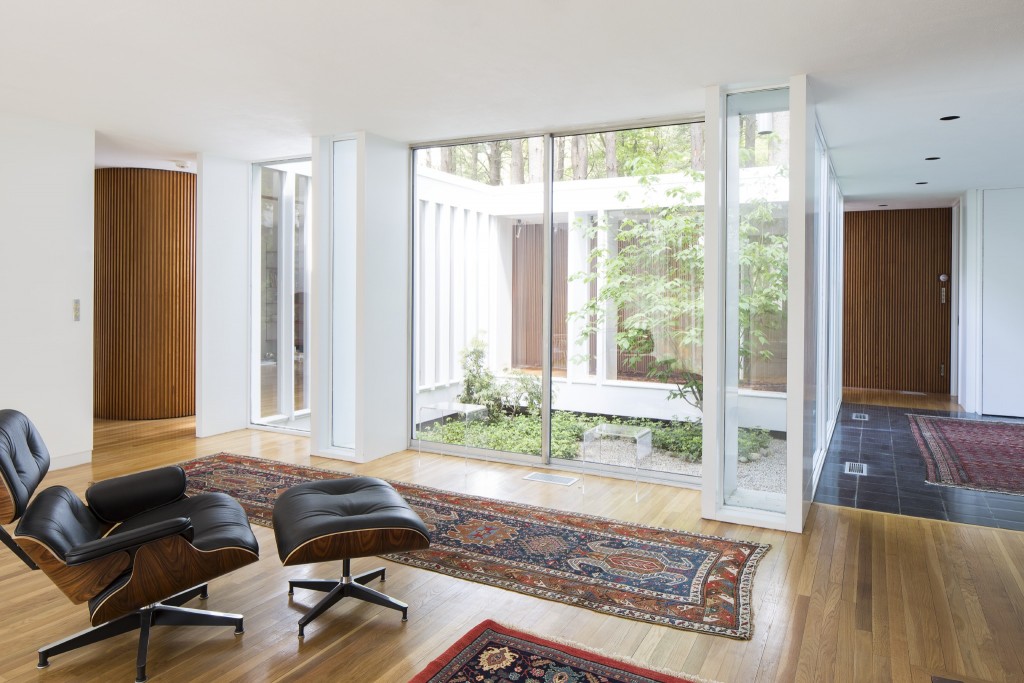12 Basic Home Addition Terms, Explained
Communication is the key to success in any relationship, but especially when it comes to the people you hire to renovate your home. A home addition is a huge undertaking, one that requires an investment of significant time and money ... which means you'll want to know exactly what you're talking about (and what your contractors or design build service is talking about) when you make requests, choose finishes and details, enter into negotiations, and ask for updates on the timeline. Here, we've put together a list of common home addition terminology that'll you'll want to familiarize yourself with before you even begin to think about the process. Knowing these terms will ensure your process is a lot smoother and the results are exactly what you had in mind.
Blueprints. A type of architectural plan created to scale which shows the structure and design of a space.
CAD. An acronym for Computer Aided Drafting, often used by architects and interior designers to create space plans and furniture layouts.
CKD. An acronym for Certified Kitchen Designer, a designation given by the National Kitchen and Bath Association to designers who pass a series of testing and educational requirements and have at least seven years of professional experience.
Ell. An addition or wing built perpendicular to the main area of the home. Ell additions are especially popular choice for New England homeowner who want to preserve the original facade of historic properties.
Facing. The outer portion or finished surface of a wall.
HVAC. An acronym for heating, ventilation, and air conditioning.
Load bearing wall. This is a wall that's essential to the structure of a home and cannot be moved or relocated without significant modifications to the rest of the property to ensure structural soundness.
Partition wall. Unlike a load-bearing wall, a partition wall is designed simply to divide an interior space and is not essential to the structure of the building.
R-Value. R-value is a measurement of a material's insulation ability. The higher the R-value, the better the insulation.
Square footage. A standard measurement for room size, calculated by multiplying the length of a room by its width.
Window sash. The part of a window pane that opens and closes. Single hung windows have one sash, double-hung windows have two.
Zoning. Areas of a home that can be heated and cooled separately. A new HVAC zone is commonly required for home additions.

