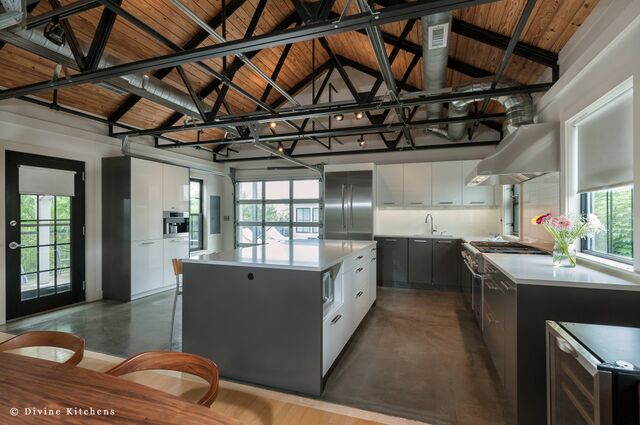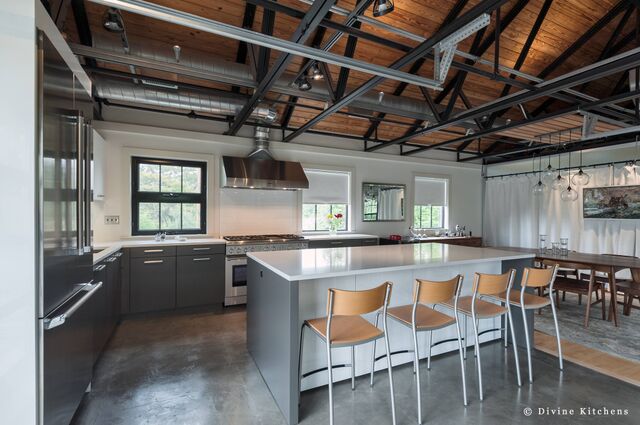How to Design an Industrial Style Kitchen
Industrial style is a huge trend in interior design right now. From drafting stools and task lighting to exposed architecture and salvage-yard finds, the utilitarian look is here to stay. It hasn't been a surprise then, that more and more of our clients are asking for kitchen design to match their rough-hewn aesthetic: Industrial-style kitchen design that combines workhorse functionality with the hallmark details of the look.
One of our most recent examples: A loft-style kitchen in Somerville, Massachusetts. Here, we're outlining the details that make the space a lesson in industrial style.
1. Exposed duct work. In true loft fashion, the ceiling of the kitchen was opened up to expose the ductwork above. steel beams, wood planking, and ductwork.
2. Concrete flooring. Polished concrete not only works perfectly with the style of the space, but it's an ideal material for high-trafficked areas like kitchens, since it's easy to clean and low-maintenance.
3. Cool colors. Cool-toned neutrals like charcoal, steel, and bright white evoke the factory scenes the style is inspired by.
4. Natural wood tones. Embracing the beauty of natural wood tones (seen here in the ceiling and dining table) adds to the raw quality of the space, while also providing a warmth that balances out the metal and concrete elements.
5. Minimalist furnishings. Industrial style is no-frills, and furnishings should share that sensibility. Look for clean lines, streamlined silhouettes, and mechanical details.
Love the look? To see more of this kitchen (as well as the remodeled bathroom) visit our Houzz page. And to find out more about our design services and how we can make your industrial kitchen dreams a reality, check out our "getting started" page.



