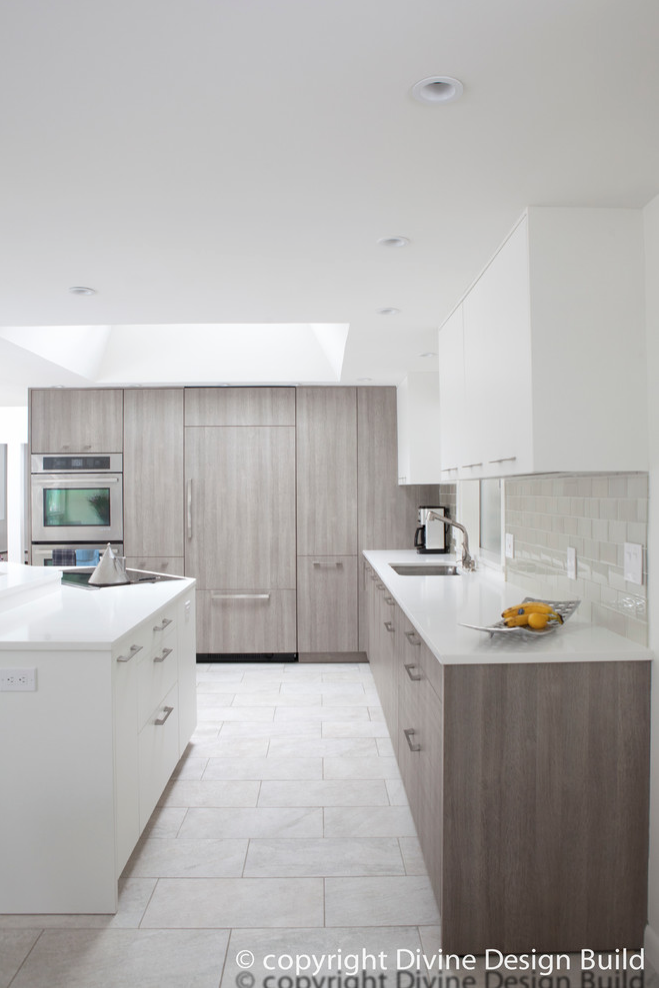A Modern Kitchen Design in Lexington, Massachusetts
One of the most attractive things about modern design is the ability it has to make a space feel calm and serene. The combination of clean lines, unobtrusive forms, and simple silhouettes can make nearly any space feel soothing -- including a busy, hardworking kitchen. Proof is found in this recent modern kitchen design we created and installed in a suburban Lexington, Massachusetts home.
One of the most instantly striking things about this space is how much natural light it has, thanks to a large skylight installed directly above the kitchen, plus the walls of windows that surround it. The homeowner wanted to play up this asset, and maintain the open, airy feel of the space.
To do so, we opted for bright white walls, countertops, and upper cabinets, along with a tile backsplash that had a slight sheen to reflect light around the room.
While the kitchen layout wouldn't allow for an exterior-faceing window behind the sink, we were able to create a similar effect with an opaque window into another room in the home cut into the wall above the sink. Again, this also helped to maximize light in the space.
To create some depth in the space, however, gray-stained wood cabinets were installed along the back wall and lower levels of the kitchen.
The sleek design was maintained throughout the furnishings in the adjacent dining and living spaces as well. A built-in banquet is upholstered in a lustrous white leather, while a glass-top table lets light pass through. The furniture in the open-concept living area attached to the kitchen was done in a color similar to the cabinetry, and a media center was installed in the same finish, all of which contribute to a soothing, low-contrast space.
To check out more of this light-filled modern space, visit our Houzz portfolio, here.






